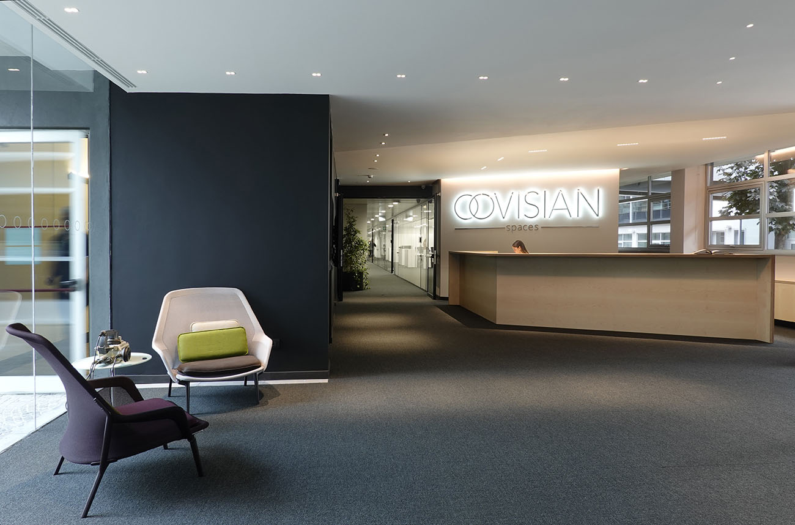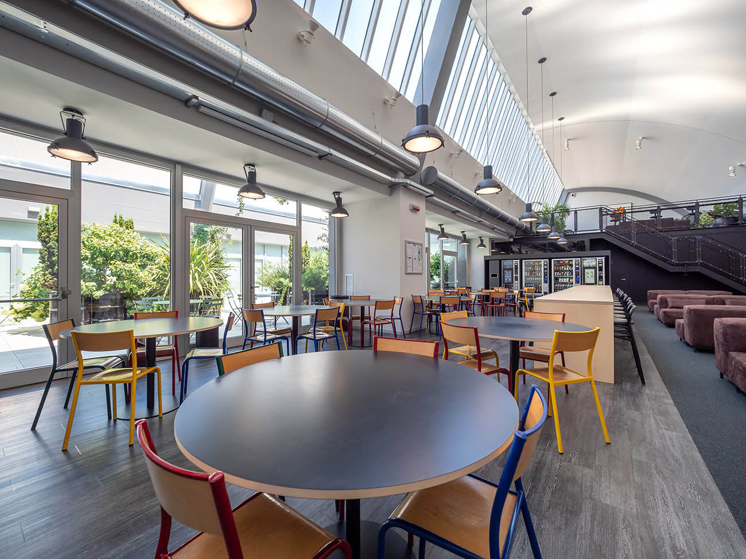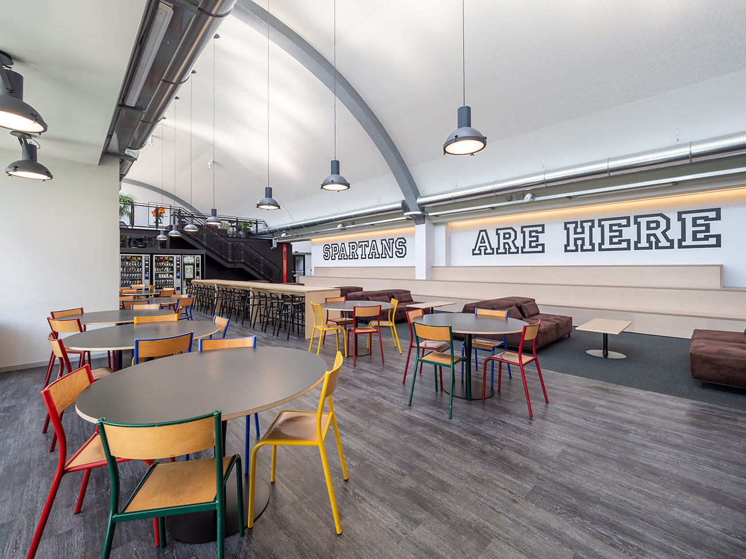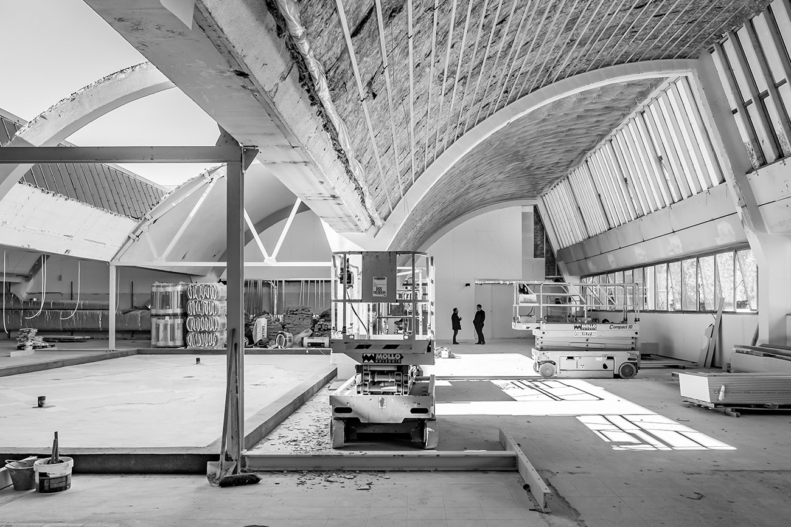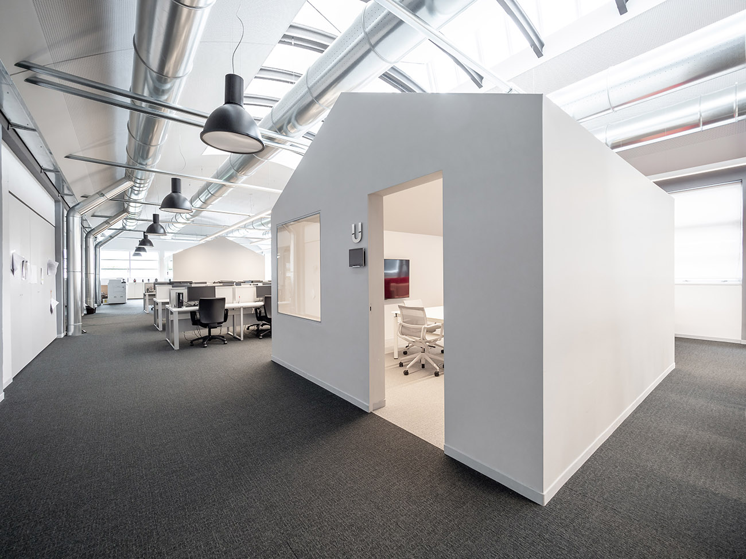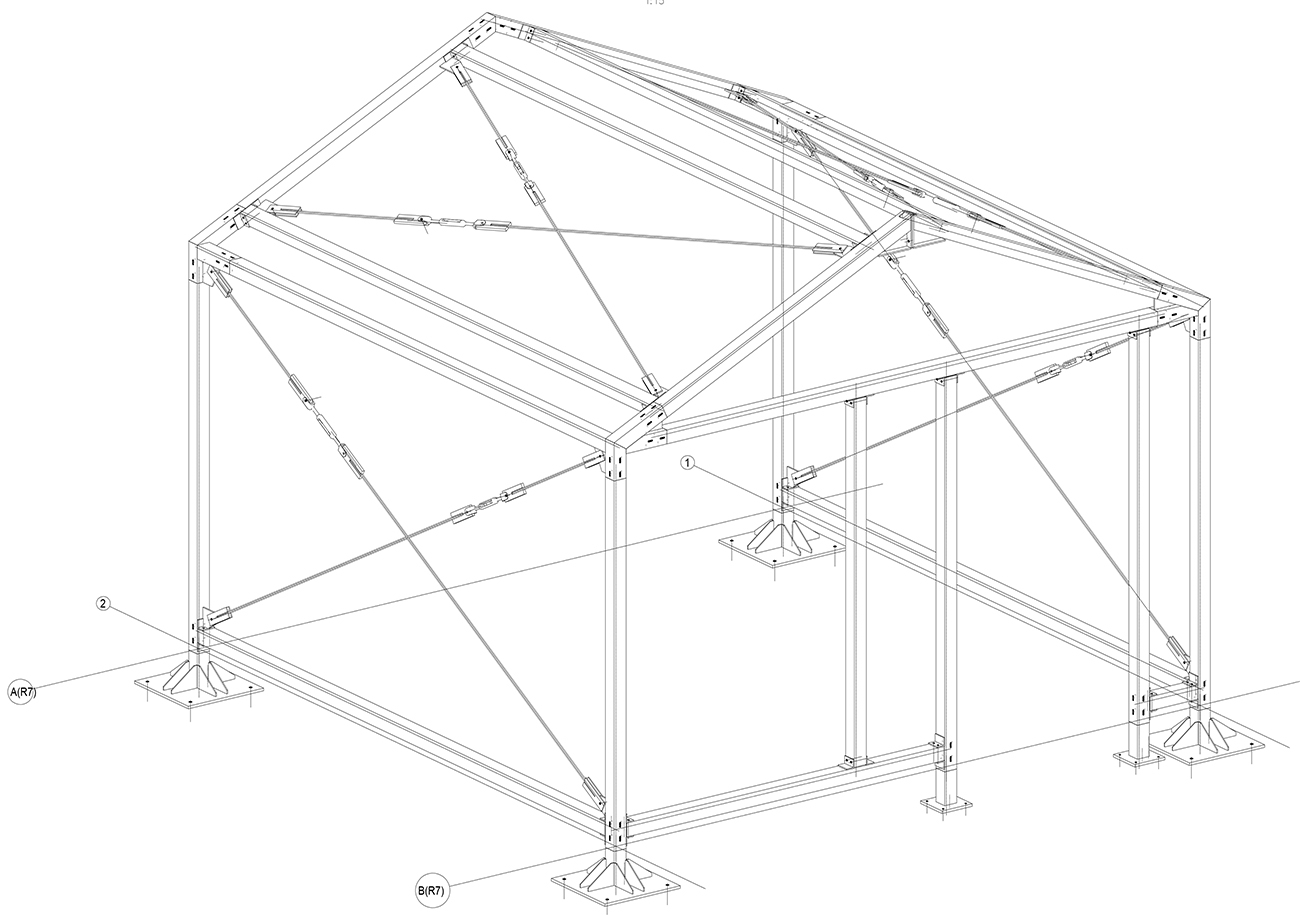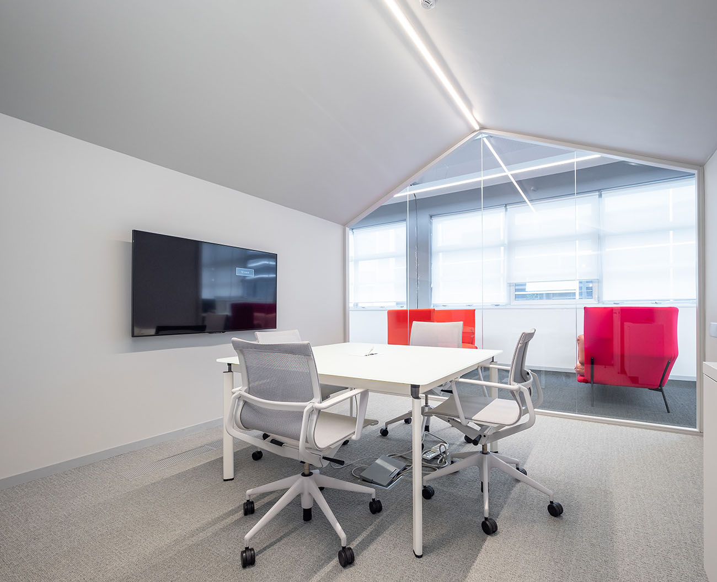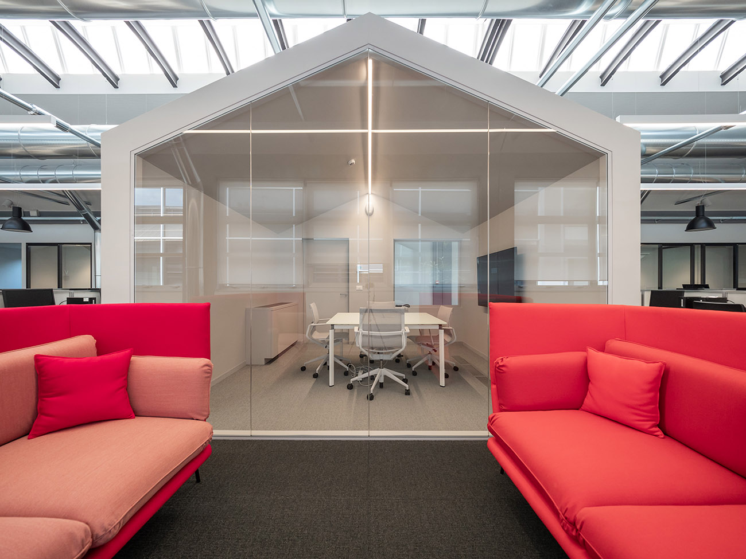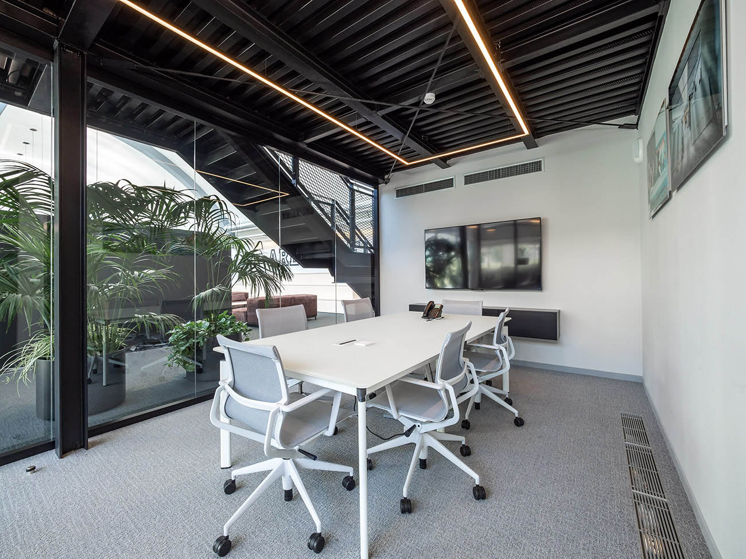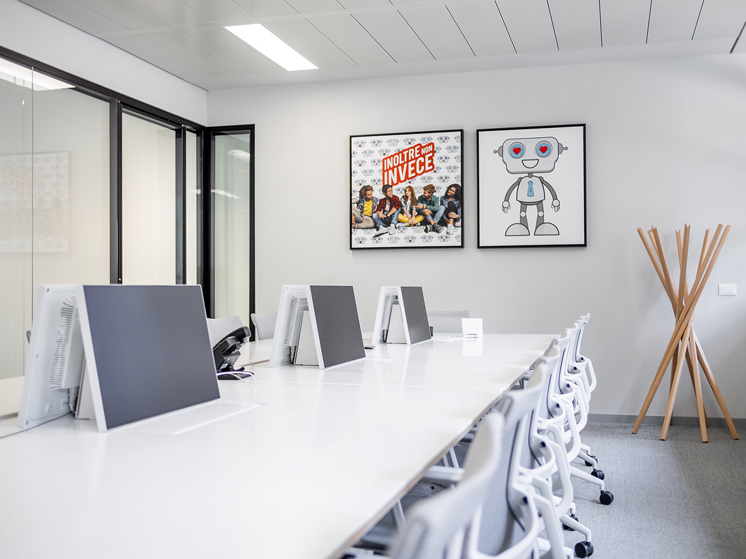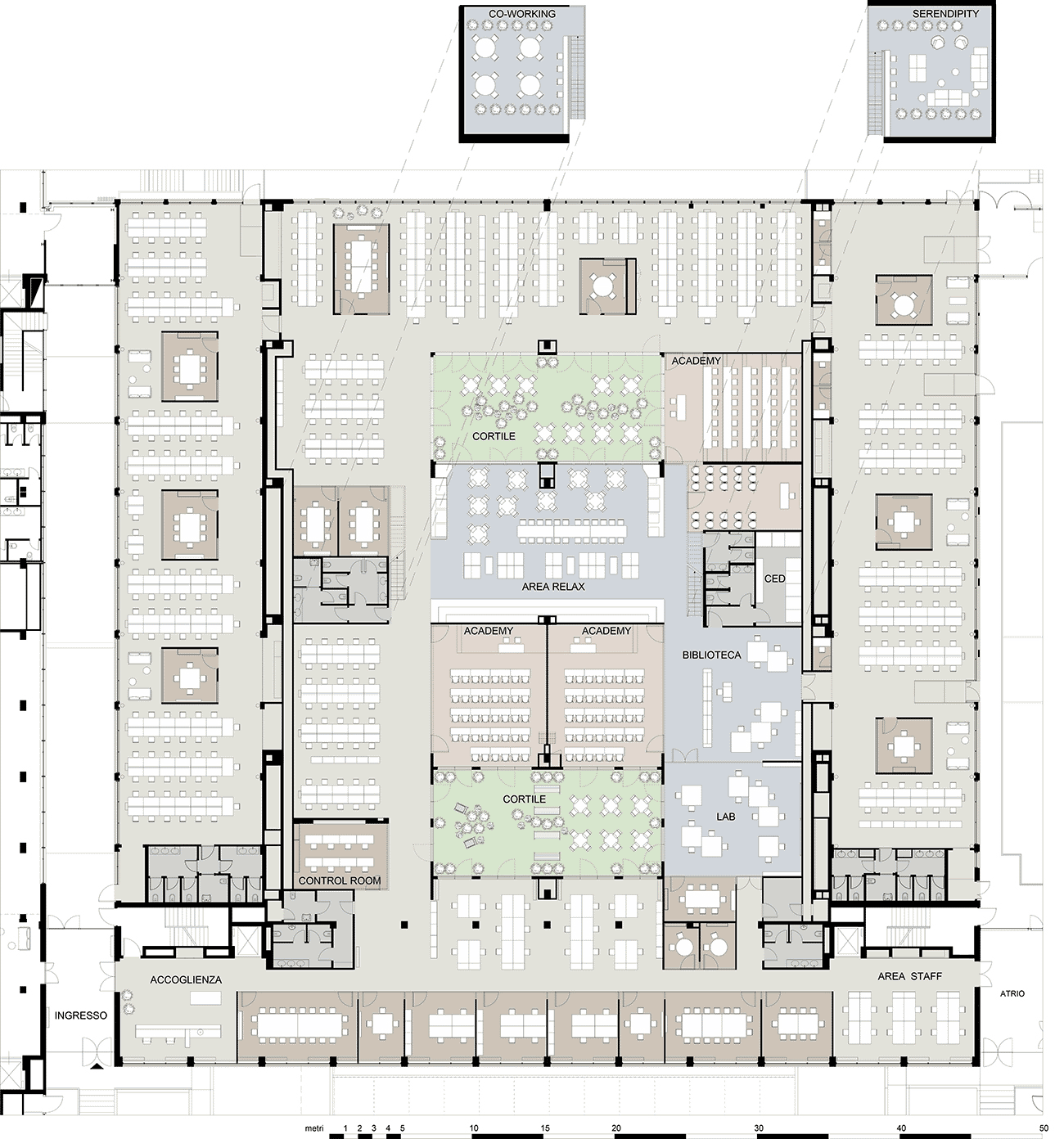Covisian Spaces:
Conversion of an industrial building in the head offices of a multinational company in Milan
The architects were involved in the renewal of the Covisian Space with the aim of creating a workplace that fostered interaction and creativity. The existing architecture was considered a fundamental element of the new concept and therefore enhanced by the architects’ choices. The company headquarters are divided into a series of interrelated spaces each with their own characteristics and capable of reflecting the specificity of each activity.
For the first phase of the renovation, spaces were created for 500 workstations, four training halls of different sizes, 18 meeting rooms of various capacities, a laboratory, a library, a serendipity area, a cafe, various areas for co-working, and two large courtyards, for a total of 3.800 square meters.
For the new headquarters, the company imagined a series of integrated, complementary activities; production, management, training, and creativity must interact in a synergistic way.
The client’s idea was to create an office that was a social milieu in which to weave relationships and set up team work, believing that innovation and productivity do not arise solely from the mind of the individual but through proactive interaction. The passageways are as important as the formal spaces and it is there that the positive conditions that favor performance and innovation often occur.
Two courtyards have been created through the demolition of four bays. Designed with evergreen plants and shrubs, metal tables and chairs, these inner gardens constitute a green lung of the relaxing area and an enjoyable background to the activities that overlook it.
The elements that characterize the original building are undoubtedly the height and the articulated roofs, therefore, the architects chose to leave them visible and enhance them as much as possible.
Project by Corinna Cappa e Maria Venco
Consultants:
Structural engineering: Tecnolaf srl, Ing. Fiorenzo Locatelli
Mechanical and electrical engineering: Planning SRL, Ing. Gian Luigi Marazzi, Ing. Andrea Tieghi
Acoustics: impianti Consuleco SRL, Ing. Davide Battistini
Audio video service: New Side Srl
Landscaping: Gianluigi Cristiano
Signage: Matteo Galbusera
Arts: Sabrina Rocca
