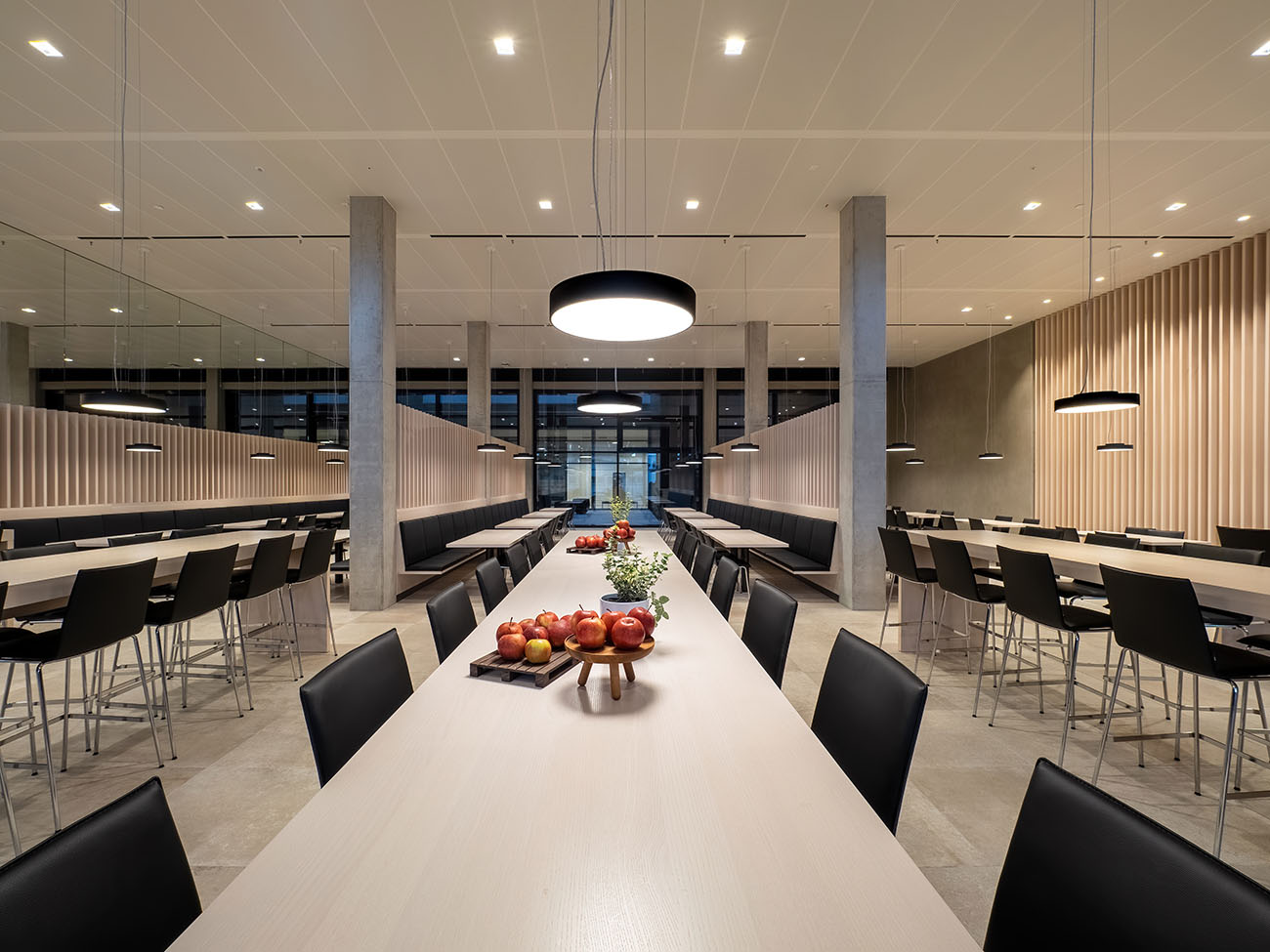Vetter Pharma-Fertigung GmbH & Co. KG - Company Restaurant and Coffee bar, Ravensburg, Germany
The project aims to create a welcoming environment and to shape the identity of the company – using a small number of carefully chosen materials and interior design elements in connection with light. The spacious ground floor provides a space for interaction and communication between the employees and its network of suppliers, partners and clients.
The backlit writing “Atrium” made of mirrored stainless steel at both entrances to the cafeteria invites you to visit the restaurant and café. The high-quality company restaurant with terrace and café area is designed as an independent space, as a place of communication.
The “Pentagon” shape islands with their inclined 2.50 m high slats, harmoniously enclose the benches like a “cocoon” and divide the spacious, light-flooded room along the glass facade in the south into different areas. The large circular and square tables are arranged between the “cocoon”. The circular ceiling lamps suspended above the tables reinforce the exclusive character.
The coffee bar at the end of the dining room with its lounge seating invites you to small, internal meetings in a relaxed atmosphere.
The design of the food distribution area was kept very simple and cubic: white, vertical wood paneling and “Nero Assoluto” black natural stone slabs give the buffet elegance. The employees are spoiled with culinary delights at a total of four menu and three buffet stations. The bright and spacious restaurant in the new headquarters in Ravensburg seats over 400.
Project by Elke Stauber, Anna Dal Sasso and Wassung Bader Architekten
and with Stefano Farina (3D)
Photo credit: Matteo Capuzzi




















